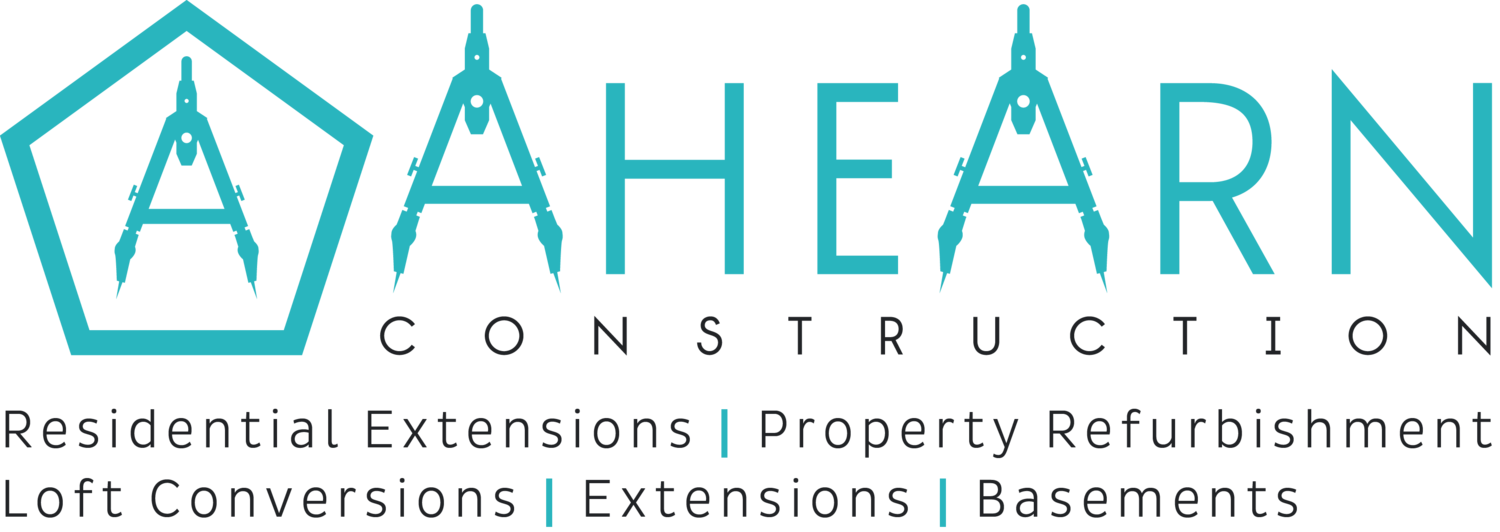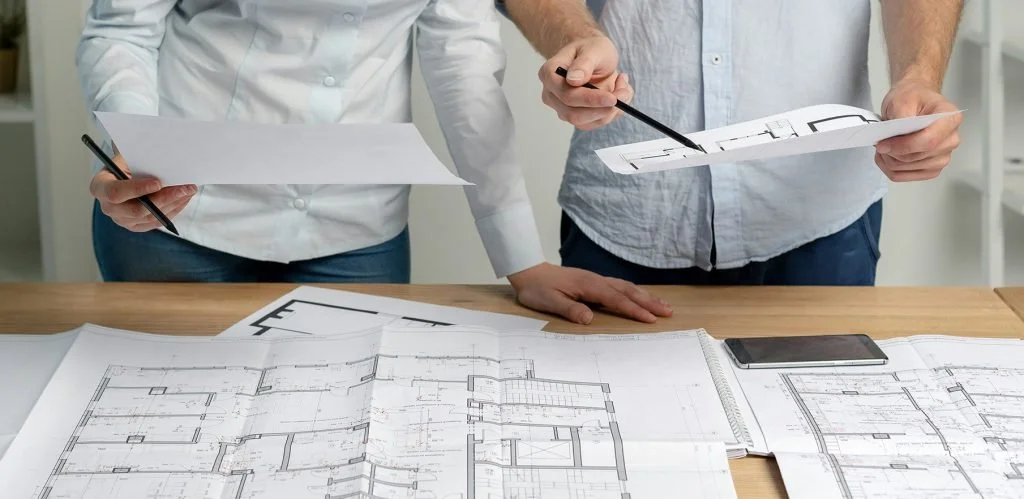Tailored Architectural Solutions by Ahearn Construction and Trusted Partner
At Ahearn Construction, we turn ideas into intelligent design and structure into space that works. Whether you’re extending your home, building from the ground up, or transforming a commercial site, we offer a complete architectural service built on clarity, creativity, and compliance.
Our approach blends bespoke design with technical accuracy and planning expertise, ensuring your project is both visually compelling and fully buildable. From the first pencil sketch to the last approved drawing, we guide you every step of the way.
At Ahearn Construction we also specialise in Passive House (Passivhaus) design — the gold standard for energy-efficient building. Whether for a new build or retrofit, Passive House principles focus on ultra-low energy use, superior insulation, airtight construction, and controlled ventilation to create a home that is warm, comfortable, and dramatically cheaper to run. We integrate high-performance building envelopes, triple-glazed windows, and mechanical ventilation with heat recovery (MVHR) systems to minimise heat loss and maximise indoor air quality. The result? A sustainable, future-proof home that meets the highest environmental standards while reducing your carbon footprint and energy bills for life.
Our Architectural Services Include:
1. Initial Consultation & Site Appraisal
We begin by getting to know your vision. During our consultation, we:
Discuss your ideas, goals, and budget
Evaluate your site and existing structure
Identify any planning or technical constraints
Offer early guidance on feasibility and layout
Provide honest advice on costs, timelines, and permissions
This sets the foundation for a smooth, well-informed project journey.
2. Concept Design & Feasibility
We develop initial ideas into concept drawings and layouts — helping you visualise your future space.
Floorplans, elevations, and basic 3D models
Design ideas based on your lifestyle or business needs
Site analysis: sun path, privacy, access, views
Space optimisation, flow, and natural light considerations
Material and aesthetic suggestions
This stage allows you to refine your vision before moving into technical planning.
3. Planning Applications & Approvals
We manage all aspects of your planning application, working closely with your local authority to get your project approved as efficiently as possible.
Full drawing packages for submission
Design and Access Statements
Liaison with planning officers on your behalf
Amendments or resubmissions (if required)
Guidance on permitted development vs full planning
Support for listed buildings or conservation areas
We help you navigate the process and avoid costly delays or rejections.
4. Technical Design & Building Regulations
Once planning is granted, we move into detailed technical design to prepare for construction.
Building Regulation-compliant drawings
Structural detailing for engineers and builders
Mechanical and electrical layouts (optional)
Waterproofing, insulation, fire safety, and ventilation details
Materials, finishes, and construction methods
Coordination with other consultants (engineers, surveyors, builders)
These drawings are used for tendering, costing, and on-site construction.
5. Tender Support & Contractor Selection
Choosing the right builder is key. We help you:
Prepare a tender package
Review and compare contractor quotes
Recommend trusted builders or trades
Draft or advise on contracts and schedules
Ensure all parties are clear on scope and responsibilities
6. On-Site Support & Project Monitoring (Optional)
We can provide ongoing architectural support during construction to ensure your design is delivered as intended.
Site inspections and milestone checks
Problem-solving and minor adjustments
Communication between client, builder, and consultants
Sign-off assistance and snagging support
Certification or completion statements (if required)
Who We Work With:
Homeowners – Extensions, conversions, new builds, and renovations
Developers – Small developments, infill sites, and multi-unit housing
Landlords & Investors – HMO conversions, layout optimisation, and change of use
Business Owners – Retail, hospitality, office, and mixed-use spaces
Contractors – Design-only or build collaboration
Interior Designers – Layouts and structural detailing
Why Choose Ahearn Construction?
Bespoke Design That Reflects You
We design spaces around how you live and work — not just how they look on paper. Your needs, style, and aspirations come first.
Technically Precise & Fully Compliant
Our drawings meet all current UK Building Regulations and planning policies. We design with buildability in mind — not just aesthetics.
Planning Expertise
We know what planners look for. From heritage areas to green belt applications, we’ll help maximise your approval chances and reduce the risk of rejection.
Transparent, Collaborative Process
We keep you informed at every stage, with regular updates, open communication, and expert guidance — making the process clear and enjoyable.
One Point of Contact, Full Support
You’ll have one dedicated project lead managing every detail from start to finish. Need engineers or interior design input? We’ll bring them in — or work with yours.
Fully Insured & Professional
We carry full professional indemnity and public liability insurance for your peace of mind. You’re in safe hands from start to finish.
Your Vision. Our Expertise. One Seamless Process.
Whatever you're planning — a dream kitchen extension, a modern loft conversion, a multi-unit development, or a commercial refurbishment — Ahearn Construction turns ideas into approvals and paper into projects.
Call Now for a Free Loft Survey & Quote: 020 8611 2724
Email: info@ahearn-group.co.uk
Visit: https://www.ahearn-group.co.uk/extensions
Based in Hampton | Serving South West London
Ready to Take Your Home to the Next Level?
From small attic rooms to full-scale loft conversions, Ahearn Construction is your trusted local expert. We’ll help you make the most of your space — beautifully, safely, and efficiently.

