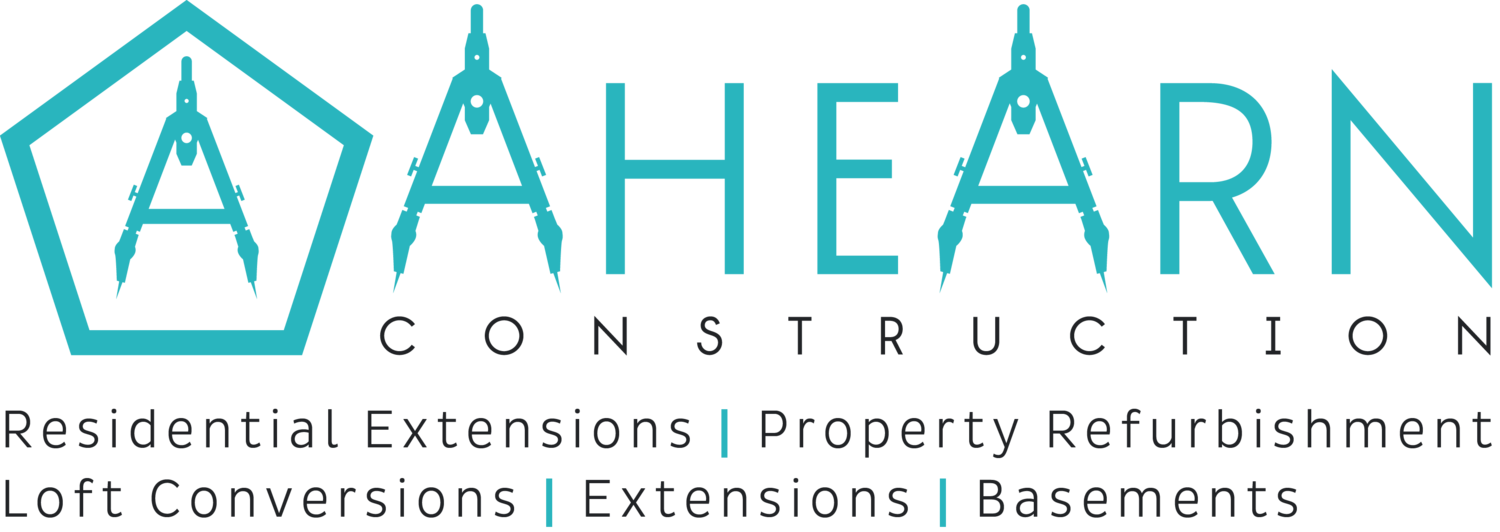Lofts
Loft conversions are the most efficient means of adding an extension to your home, creating light and airy spaces; they are especially good if you would like an extra bedroom and/or bathroom, providing an almost private area at the top of your home for children, visitors, or yourself!
Most of the time there will be a variety of ways to convert your loft to suit your needs and property type. Ahearn Construction will advise you on the best options available to you. We keep up to date with ever changing legislation and building regulations to ensure that extensions and alterations are carried out correctly and that works adhere to health and safety standards which include:
- Structural stability
- Fire resistance
- Means of escape
- Weather resistance
- Consumption
- Ventilation
We understand that any works being done to your home can be stressful, so we deal with every aspect of the loft conversion from start to finish so that you don’t have to.
There are many variations of loft conversions, the possibilities available to you will depend on the type of the property you have:
A Roof Light loft is where roof lights are installed into the existing roof space with only internal changes to the structure of the roof being a possible requirement. This type of loft conversion is cost-efficient and the best option for improving your home where building outside of the roof structure is not possible.
A Dormer loft has a vertical wall built up at the sides and back of the rear roof of the property, connecting to a flat roof which extends outwards from an existing sloping roof. This creates additional headroom, enlarging the roof space to form a room.
A Mansard Loft is similar to a dormer loft, however, this type emulates the roof line with two angles to achieve maximum head space. This type of loft is generally used on terraced properties with both pitched or flat roofs.
We would be happy to schedule time with you to look at your home and to discuss which options are best suited to your needs and property type.

